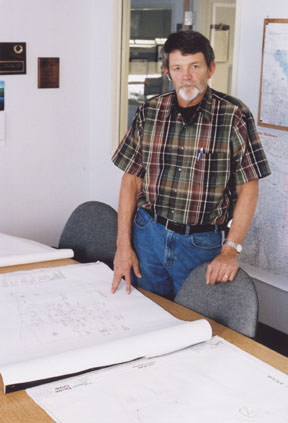 |
||||||||
| MEMO BLOG | Memo Calendar | Memo Pad | Business Memos | Loaves & Fishes | Letters | Home | ||
| Parkrose Hardware plans remodel, expansion TIM CURRAN THE MID-COUNTY MEMO On July 8, 2005, a two-alarm fire destroyed the upper floor and contents of the building at 10643 N.E. Sandy Blvd. – bad news for the business operator and the building’s owners. It could, however, turn into good news for all of Parkrose. At the time of the fire, a Dollar Outlet retail store occupied the 10,000 square-foot upper floor that was completely destroyed. Most of the basement, used for storage by the building owners, Bryan and David Ableidinger, was spared. The Ableidingers also own and operate the business next-door, Parkrose Hardware, at 10645 N.E. Sandy Blvd., a Parkrose business district anchor since 1968. Parkrose Hardware operated from the location that burned from 1978-1994, when the current Parkrose Hardware was built. Ruled arson, the two-alarm conflagration is still under investigation. Although the fire marshal has a suspect, to date no arrests have been made. The fire marshal’s office did determine the fire was not caused by the insured, allowing the Ableidingers to settle insurance claims and move forward with plans to re-develop the site. It’s a different part of the city’s bureaucracy the Ableidingers have a problem with – the bureaucracy involved in getting a building permit in the city of Portland. The Ableidingers had the option of doing nothing. They could have demolished the fire-ravaged building, paved it and added parking spaces. They chose not to. They are committed to Parkrose not only because their business is there, but also they are committed to doing what it takes to see Parkrose thrive and grow.
“I made a statement quite a long time ago (when involved in the Sandy Boulevard Improvement Project in the late 1990s) that I’d never develop in the city of Portland again,” Ableidinger said. “Here I am doing it, but it’s not by choice. It’s because of an incident. It’s just very difficult to understand and get through all the rules and regulations.” “We had to evaluate what was the right thing to do for this entire site,” Ableidinger said. “The right thing was not to rebuild it (the destroyed building) in its old location. It would have cost us twice as much rebuilding on the old site as opposed to what we’re doing here.” Even though Ableidinger loses some square footage for leasing overall, he thinks the new building they’ll end up with will be a better fit for the location. Divided into smaller segments, and being only 60 feet deep instead of 100 feet deep like the old building, the new retail space makes the number of tenants the Ableidingers can attract greater. The additional square footage being added to the hardware store will be more useable with more accessible warehouse space and a larger retail selling area. Make Parkrose Hardware bigger and better? Is that possible? Parkrose Hardware is one of the best, if not the best hardware store in Portland. Ask any plumber or general contractor. It almost didn’t happen though. “The city told us we could build the building that burned, right back where it was, and they couldn’t stop us from doing that,” Ableidinger said. “But if I wanted to relocate or tear this down, they wanted whatever I did five feet from the sidewalk on Sandy. The design overlay for this area requires buildings to be five feet from the street.” In Ableidinger’s opinion, the design overlay for Sandy Boulevard is unworkable – especially on the north side of Sandy Boulevard – customers of Parkrose businesses expect to have off-street parking. Ableidinger said the city wants entry to their business to be from the sidewalk, like businesses downtown. What this does is force customers to park behind the building, then walk to either a side or front door to enter the business. Some customers don’t feel safe doing this, Ableidinger said, which means they won’t patronize a business where they have to do that. How did the Ableidingers avoid building five feet from the street? It’s called Land Use Review. In the LUR process, the city asks what you’re going to do, why you want to do it, and how you’re going to pay the city back, or mitigate, its rules and requirements. In their case, it took the Ableidingers from August to November to get through the process. The LUR process in Portland requires formal, written support from the business and neighborhood associations, then getting in front of the hearings and planning people to mitigate in a way satisfactory to the city, allowing the re-development. Since they’re not building five feet from the street, what did the Ableidingers agree to? They agreed to build a new entrance and colonnade for a handicapped pedestrian entrance by the bus stop on Sandy Boulevard. Ableidinger demurred when asked what other mitigation they are being required to do, saying he would let us know in the near future. In November, after getting through the LUR, the Ableidingers went into full blown “let’s draw it and get the builder involved” mode and submitted their plans to the city in January. >>continued |
||||
 |
 |
 |
MEMO Advertising | MEMO Archives | MEMO Web Neighbors | MEMO Staff | Home
