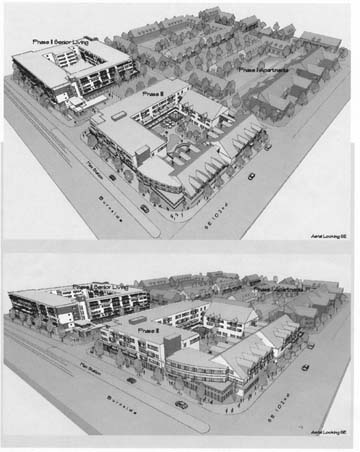 |
||||||||
| MEMO BLOG | Memo Calendar | Memo Pad | Business Memos | Loaves & Fishes | Letters | Home | ||
LEE PERLMAN
THE MID-COUNTY MEMO
 |
| A rendering of the proposed building for Phase III of the Russellville Commons project, as submitted for design review and as provide by MCM Architects. |
| Submitted Graphic |
Russellville was one of the first large multi-family developments in Gateway, responding to the call for higher density in the Outer Southeast Community Plan of 1996. Phase I of the project, completed in 1999, contained family apartments in structures that contained features such as balconies and gabled roofs, but were “not a typical suburban development,” in the words of architect Robert Moreland. The second phase, completed in 2003, was a senior housing structure east of a newly constructed Southeast 103rd Avenue.
In Phase III, the proposed addition, varying in height from two to three stories, will have 127 units, including a 17-unit “memory lane” assisted living complex for Alzheimer patients, built around an interior courtyard that includes a bocce ball court. The ground floor will contain 7,000 square feet of retail that will be “leased out to services that serve the Russellville Community,” Moreland said. For Phase III there will be bay windows in place of balconies, he said. Materials will be stucco and split faced blocks, with a curved, glass-fronted fitness center at the corner of 102nd and Burnside.
“I want all of Russellville to meld together as one unit, with design consistency,” Moreland told the Portland Design Commission at an informal Design Advisory session last month. They will have a covered walkway, or some other sort of connection, to link the new building to the rest of the development. They will be seeking to provide less than the required 15 percent landscaping, and several other zoning modifications, plus a possible street vacation for 103rd Avenue.
Large as the project is, by Gateway standards, it is considerably smaller than what the zoning would allow on the site. The land has a floor area ratio, or FAR, (a measure of allowed building square footage in relation to lot size) of eight to one, more than much of downtown, and a maximum height limit of 150 feet. Asked why the project was so much smaller than this Moreland said that a higher building would have required steel frame construction, in turn increasing the price the developers would then need to charge future tenants. “This area wouldn’t support really high rents,” he said.
Commission member Tim Eddy said, “I always felt that Phase I was quite distinctive, a really unique urban form that was interesting and quite successful. Phase II was less successful. Phase III is kind of a confused merging, with some other forms thrown in for good measure. The lack of density is a missed opportunity. This is an important crossroads that warrants an important building.” Referring to the Pearl District’s Jeffrey he said that it contained “a great deal of design clarity — what I’d hope for here. Gabled roofs are okay, but they need to be part of something bigger.”
Committee member Gwen Millius said the project had “a quality that’s different from anything else out there. I appreciate your effort to be more modern at the corners, but I have a problem with it.” The project needs to be urban, she said, and “urban isn’t necessarily tall.” A former officer of the Pearl District Neighborhood Association, she said that in that neighborhood, “There’s a quality of the materials and treatment that says, ‘I’m building something that’s going to be here for a long time.”
Committee member Jeff Stuhr told Moreland, “There’s not enough punch at the corners to make them work.” The distinctiveness of the glass fitness center is diminished by the fact that it’s only one story high, he said.
“This is somewhat underwhelming, especially for a gateway site,” commission chair Paul Schlesinger said. “I would like to see more, without knowing what ‘more’ is. I would like something more urban.”
The committee thanked Moreland for including underground parking, and Schlesinger liked the bocce ball court. Several called on him to dedicate some property, or do whatever else is necessary, to provide on-street parking on Burnside near the planned retail. “Without on-street parking I don’t see how you’ll have a successful ground-floor experience,” Eddy said. Noting that Memory Lane units will be at the ground floor he said, “Whether this is for people who have lost their memory or people like me who are losing it, it would not be a quality experience.”
Recalling his experience on an east Portland tour with the Portland Planning Commission last year, Schlesinger called for the preservation of existing mature trees on the lot. “They really do make a statement, but they’re becoming rarer and rarer,” he said.
Stuhr replied, “I hate to lose them, but we made a decision to make this part of town urban, and we will probably lose most of them. We may save one or two.”
Russellville is expected to request a second design advisory session before submitting a formal application for the project, although a date had not been set at press time.
 |
 |
 |
MEMO Advertising | MEMO Archives | MEMO Web Neighbors | MEMO Staff | Home